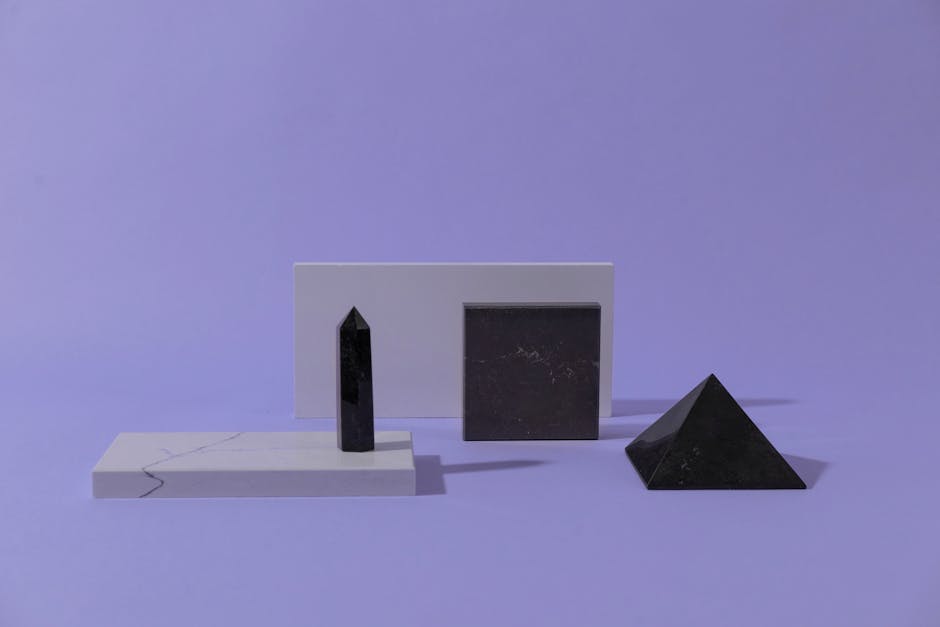Architecture stands as a testament to human ingenuity, a harmonious blend of form and function. Creating buildings that are both visually captivating and practically useful is a perpetual challenge faced by architects worldwide. This delicate dance between aesthetics and functionality necessitates a nuanced approach, incorporating various strategies and considerations to achieve a successful architectural outcome.
The inherent tension between the desire for beauty and the need for practicality isn’t a new problem. From ancient temples to modern skyscrapers, architects have always wrestled with this duality. A profound understanding of the project’s context, combined with a thorough grasp of design principles, is pivotal to achieving a balanced and harmonious structure.
Contextual Awareness: Laying the Foundation for Integration
A crucial aspect of successful architectural integration lies in comprehending the project’s environment. The surrounding landscape, existing structures, and the intended use of the space significantly influence the design process. A building situated within a sprawling park necessitates a different approach than one erected in a bustling city centre. Understanding the climate plays a crucial role, guiding choices in material selection and building orientation. Furthermore, local regulations and community preferences dictate the project’s design limitations and permissible aesthetics. By establishing this contextual framework, architects can create a building that feels organically integrated into its surroundings.
A myriad of factors contribute to successful context integration. Climatic conditions, as previously mentioned, are pivotal. The prevailing wind patterns, solar exposure, and precipitation levels dictate not just building orientation but also material selections. Cultural considerations play an equally important role. Buildings often embody the traditions and values of the communities they serve, and designs must resonate with these values.
Design Principles: Shaping the Visual and Practical
While context sets the stage, design principles are the tools that shape the final product. Proportion, symmetry, and rhythm are fundamental concepts that imbue a building with visual appeal and a sense of order. These principles provide a foundation for establishing visual harmony. Consideration for scale is another key aspect. A building that feels disproportionate to its surroundings will inevitably appear awkward. This emphasis on proportion, scale, and rhythm is crucial for creating a harmonious aesthetic.
Beyond visual elements, functionality dictates the practical aspects of the design. Internal space planning, accessibility considerations, and material durability are fundamental to the project’s success. Optimizing flow, ensuring sufficient natural light and ventilation, and providing adequate storage are critical for enhancing the building’s practicality and usability. These practical considerations are interwoven with aesthetics. Clever use of natural light, for instance, can enhance a building’s appearance while simultaneously reducing energy consumption.
Innovation in Materials and Technologies: Bridging the Gap Between Form and Function
A crucial approach to balancing aesthetics and functionality involves the exploration of innovative materials and technologies. Sustainable building materials, with their reduced environmental impact, are not only eco-friendly but also present exciting design possibilities. Lightweight materials, for example, allow for intricate architectural forms, while durable materials enhance the building’s longevity. Advanced technologies, such as smart building systems, allow for dynamic control over lighting, heating, and ventilation, enhancing both the aesthetic and practical aspects of the structure.
The integration of advanced technologies is a key aspect of this evolution. Smart systems, capable of adjusting to various parameters, enhance comfort and energy efficiency. This integration between technology and design enhances both the aesthetics and practicality of the finished product.
Collaboration and Communication: Ensuring Alignment
Effective collaboration amongst architects, engineers, clients, and other stakeholders is paramount. Open communication channels allow for a shared understanding of the project’s goals and objectives, facilitating a unified approach that ensures both the aesthetic and practical aspects are addressed. Collaboration among these diverse participants is essential for understanding, discussing and resolving potential conflicts. Clear communication fosters mutual understanding and a shared vision, eliminating any ambiguity that may arise in the design process.
Iterative Design Process: Embracing Revisions
An iterative design process recognizes that a single design solution seldom satisfies all needs completely. Constructive criticism, detailed reviews, and revisions during the design stages ensure adjustments are made based on feedback and insights. An adaptive approach permits modifications based on lessons learned at each stage. This process of iterative refinement is crucial for resolving potential conflicts, optimizing efficiency, and achieving greater harmony between aesthetics and practicality.
The journey toward creating a balanced architectural masterpiece is a dynamic and complex one. Successful projects stem from a deep understanding of the project’s context, the adept application of design principles, the utilization of innovative materials and technologies, and a collaborative approach. By prioritizing these key elements, architects can create buildings that not only meet practical requirements but also resonate with the senses and inspire awe.
