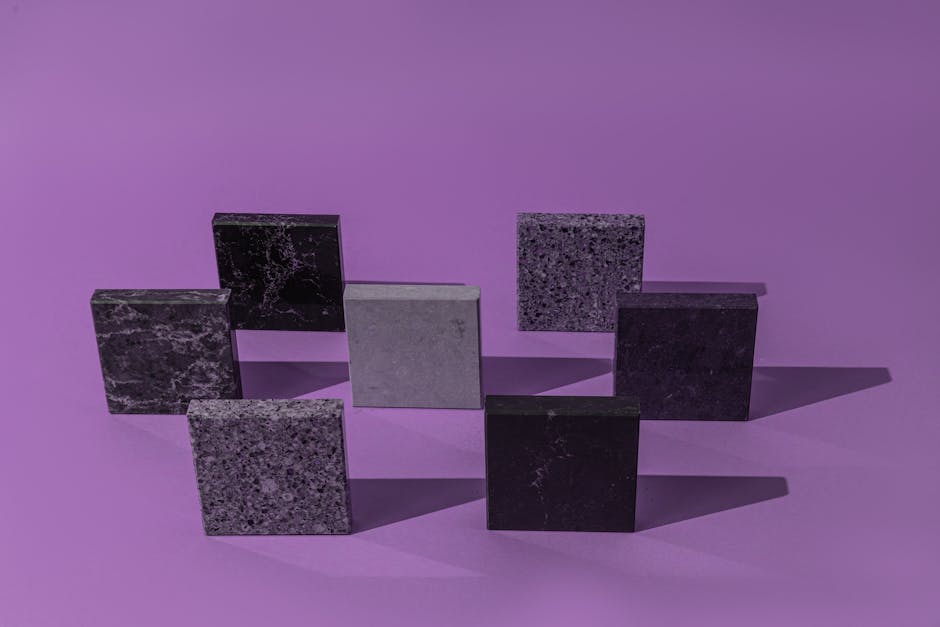Architectural design exists at the intricate intersection of beauty and practicality. Creating spaces that are not only visually captivating but also effectively serve their intended purpose is a perpetual challenge, requiring a delicate balancing act between aesthetics and function. This essay delves into the multifaceted strategies employed by architects to achieve this harmony, exploring various approaches and case studies that highlight the tension and resolution of this fundamental architectural dilemma.
A crucial starting point for this harmonious blend is understanding the client’s needs and the project’s context. Comprehending the intended use of the structure, the prevailing site conditions, and the client’s vision is paramount. A library, for example, requires different functional considerations than a bustling retail outlet. Likewise, a building in a dense urban environment necessitates a unique approach compared to one situated in a sprawling landscape. Detailed consultations and thorough research form the bedrock of successful design, laying the foundation for a balanced solution.
Another significant aspect is the integration of advanced technologies and innovative materials. Modern building materials offer a wide spectrum of possibilities, allowing architects to create stunning visual effects while also optimizing for performance and sustainability. Lightweight, high-strength composites might contribute to aesthetically pleasing facades while reducing the structural footprint. Solar panels, seamlessly integrated into the design, can be aesthetically pleasing while also generating clean energy. These advancements enable architects to push boundaries in both aesthetic expression and functional efficiency.
Furthermore, the design process itself often entails iterative explorations. Concepts evolve, materials are tested, and layouts are adjusted as architects and clients collaborate. This continuous refinement is crucial for finding a harmonious intersection between the initial vision and the practical realities of construction. Computer-aided design (CAD) tools provide significant support in this iterative process, allowing designers to rapidly explore multiple variations, visualize different material combinations, and assess structural integrity. Sophisticated simulation software further enhances this process by enabling architects to virtually experience the building’s performance under various conditions, thereby ensuring optimal functionality.
Beyond technological tools, a crucial element lies in the architect’s understanding of spatial organization. Effective spatial planning is fundamentally intertwined with both function and aesthetics. A well-designed interior, for instance, should not only accommodate its intended use but also contribute to the overall visual appeal. Thoughtful placement of furniture, strategic use of light and shadow, and manipulation of textures can transform a functional space into a beautiful environment. Open floor plans can encourage a sense of spaciousness and enhance social interaction, while dedicated workspaces can promote concentration and productivity.
Designers often employ principles of design theory to ensure a symbiotic relationship between aesthetics and function. Principles such as proportion, rhythm, harmony, and unity are instrumental in shaping a pleasing and purposeful environment. Proportion dictates a sense of scale, ensuring that the various elements of the design work in concert to create a harmonious whole. Rhythm contributes a sense of movement and flow through the space, making it engaging and inviting. Harmony establishes a cohesive relationship between the different elements of the design, while unity ties together all these elements into a singular aesthetic statement.
Illustrative case studies offer powerful insights into achieving this delicate balance. The Guggenheim Museum in Bilbao, a stunning example of contemporary architecture, successfully fuses innovative design with functional requirements. Its unique exterior and internal spatial arrangements showcase both artistic flair and effective exhibition space. Conversely, examples like Frank Lloyd Wright’s Fallingwater highlight the integration of the building with its surroundings, balancing the aesthetic desire with the demands of site topography. This approach demonstrates that harmonious integration with the environment is just as important as internal functionality.
The modern emphasis on sustainable design further complicates and enriches the aesthetic-functional equilibrium. Green buildings, designed to minimize environmental impact, often feature innovative energy-efficient technologies and sustainable materials. These features not only contribute to environmental responsibility but often also yield aesthetic benefits. Solar panels, for instance, can be integrated seamlessly into the roofline, while green walls can enhance both visual appeal and air quality. By considering sustainability, designers simultaneously maximize function while creating environmentally conscious aesthetics.
Ultimately, balancing aesthetics and function in architectural design is a continuous process of negotiation and compromise. Architects act as mediators between the client’s desires, the practical limitations of construction, and the artistic aspirations of design. It’s a delicate equilibrium, demanding a deep understanding of the client’s needs, mastery of modern tools and techniques, and a commitment to design principles. By employing these multifaceted approaches, architects can create structures that are both visually arresting and effectively serve their intended purpose, crafting a tangible manifestation of the ideal equilibrium between aesthetics and functionality.
