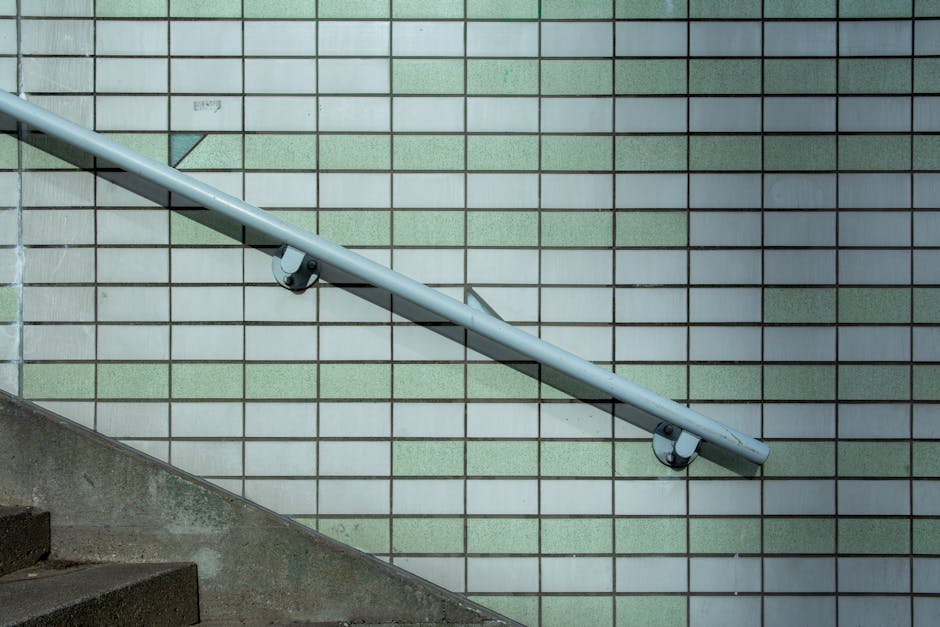Architecture and design exist in a perpetual negotiation between form and function. A building’s aesthetic appeal its form must harmonize with its intended use its function. This interaction is not a simple equation, however; it’s a dynamic interplay shaped by context, materials, technology, and the very philosophy driving the creative process. Achieving a balance, a harmonious synthesis, is the ultimate goal, a delicate equilibrium that defines truly successful design.
Historically, the relationship between form and function has been viewed through different lenses. Early architectural styles often prioritized function above form. Medieval castles, for instance, were designed primarily for defense, their aesthetic qualities secondary to their structural integrity and defensive capabilities. Form followed function, dictated by the practical demands of the time. This functionalist approach dominated for centuries, particularly in utilitarian structures like barns, bridges, and factories.
The rise of modernism in the 20th century brought a shift. Architects like Le Corbusier and Mies van der Rohe championed a new aesthetic, emphasizing clean lines, geometric forms, and a rejection of ornamentation. While modernism often claimed to prioritize function, the resulting aesthetic was undeniably a powerful element in itself, demonstrating that a visually striking structure could also be highly functional. The glass curtain wall, for example, simultaneously showcased technological advancement and provided ample natural light, blurring the line between form and function.
Postmodernism, in contrast, reacted against the perceived sterility of modernism. It embraced complexity, ornamentation, and historical references, challenging the notion of a single, universally applicable form-function relationship. Postmodern architects often played with form, creating buildings that were playful, ironic, and even provocative, acknowledging that function itself could be open to interpretation. The integration of playful elements did not negate functionality, but instead, offered a dynamic approach where function was intertwined with a creative expression of the architect’s vision.
However, prioritizing form over function can lead to designs that are aesthetically pleasing but ultimately impractical or inefficient. Buildings with overly complex shapes can be costly to construct and maintain, while intricate detailing might compromise structural integrity or accessibility. Similarly, an exclusive focus on functionality, neglecting aesthetic considerations, can result in bland, uninspiring structures that fail to engage the human spirit. The goal, therefore, is not to choose one over the other, but to find the ideal balance, a point of synergy where form and function mutually reinforce each other.
Material selection plays a crucial role in achieving this balance. The material’s inherent properties strength, durability, texture, color directly impact both form and function. The use of steel, for example, allows for the creation of lightweight, slender structures with expansive spans, impacting both the aesthetic and functional capabilities. Similarly, the choice of sustainable materials, such as reclaimed wood or bamboo, can enhance a building’s environmental performance while simultaneously adding a unique visual character. The integration of such elements highlights the interplay between materiality, structural integrity, and the desired aesthetic outcomes.
Context also plays a vital part. A building’s design must respond to its surrounding environment, climate, and cultural context. A skyscraper designed for a dense urban setting will differ significantly from a residential dwelling in a rural landscape. The appropriate balance between form and function will be influenced by the specific requirements of the site and the needs of the community it serves. Sensitive integration with the existing urban fabric and its inherent characteristics ensures that the structure becomes a harmonious part of its context.
Technological advancements continuously reshape the form-function dynamic. Computer-aided design (CAD) and Building Information Modeling (BIM) allow architects to explore complex forms and optimize functional aspects with greater precision. Advanced materials and construction techniques enable the realization of designs that were previously impossible, pushing the boundaries of both form and function. This integration allows for greater refinement in the interplay between form and function, thereby offering enhanced possibilities for creating harmonious architecture.
Ultimately, the balance between form and function is a subjective judgment, a creative decision that depends on the architect’s vision, the client’s needs, and the specific context of the project. There is no single “correct” answer, only a continuous process of exploration, experimentation, and refinement. Successful design lies in finding a point of equilibrium, where aesthetic appeal and practical functionality coexist in a harmonious and meaningful relationship, enriching both the built environment and the human experience within it. This equilibrium remains a dynamic, evolving ideal, constantly redefined by technological advancements, societal changes, and the enduring human desire for beautiful and functional spaces. The ongoing pursuit of this balance is what drives the field of architecture and design forward, continually challenging and refining our understanding of the relationship between form and function.
