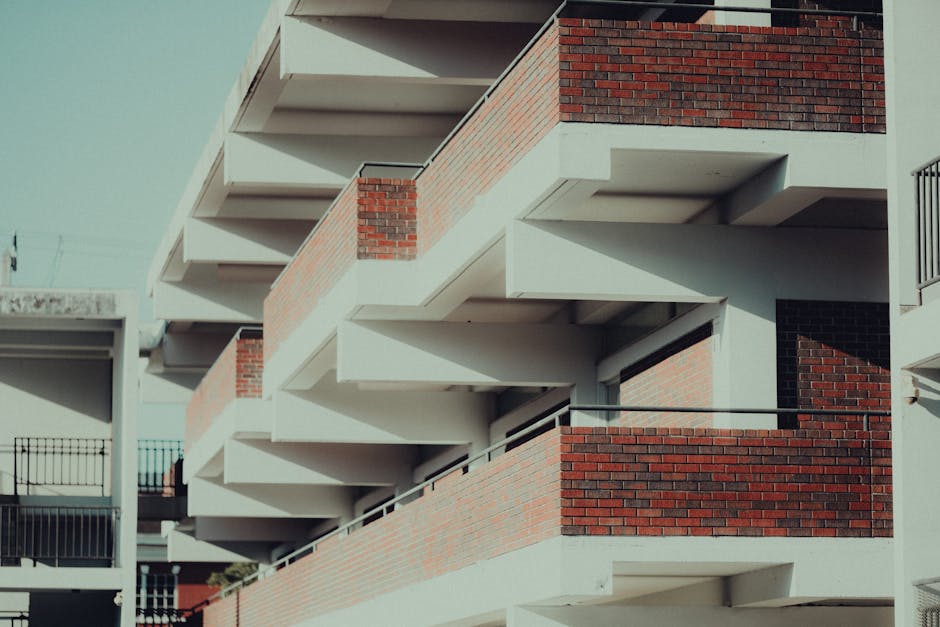Architectural design represents a fascinating interplay between form and function, a constant negotiation between aesthetic appeal and practical utility. A truly successful building transcends mere shelter; it becomes a testament to the architect’s ability to seamlessly integrate these seemingly opposing forces. This achievement requires a multifaceted approach, drawing upon creative vision, technical expertise, and a deep understanding of the human experience within the built environment.
The initial stages of any project heavily emphasize understanding the client’s needs and the site’s constraints. Detailed program analysis reveals the functional requirements: spatial needs, circulation patterns, required equipment, and environmental considerations. This forms the foundational layer upon which aesthetic considerations are built, rather than a separate, later addition. For instance, a residential project may necessitate specific room sizes for family members, while a commercial building demands adaptable spaces to cater for future changes in business operations. Simultaneously, the site’s geographical context, climatic conditions, and pre-existing structures influence design decisions, shaping both the form and function of the building. Ignoring these factors leads to design compromises and potentially, structural failures or inefficient spaces.
Functionality, in architectural terms, extends beyond mere spatial allocation. It encompasses factors like accessibility, sustainability, and the overall user experience. Universal design principles, for example, demand that buildings cater to users of all abilities, promoting inclusivity through features like ramps, wider doorways, and accessible restroom facilities. Sustainability, increasingly crucial in modern design, dictates the integration of environmentally friendly materials, energy-efficient systems, and strategies for minimizing environmental impact throughout the building’s lifecycle. Clever passive design techniques, such as maximizing natural light and ventilation, directly influence both functionality and aesthetics, reducing energy consumption while shaping the building’s form.
Aesthetic considerations, often perceived as secondary, are equally integral to the design process. Beauty, however, is not solely a matter of subjective preference. Rather, it stems from a careful orchestration of elements, creating a holistic experience for the user. Proportion, harmony, and balance are fundamental principles guiding aesthetic decisions. The architect must consider the interplay of lines, shapes, volumes, and textures, ensuring a visually pleasing and coherent composition. The choice of materials plays a vital role; materials with varying textures, colors, and patterns contribute to the richness and complexity of the design, enhancing both aesthetic appeal and tactile experience.
A key strategy for achieving this harmony lies in iterative design processes. Initial concepts, rooted in functional requirements, evolve through a series of sketches, models, and simulations. Each iteration allows for adjustments, refining both the functionality and aesthetic aspects of the design. This process is not linear; rather, it’s a continuous feedback loop, where functional needs might necessitate changes to the aesthetic elements, and vice-versa. Computer-aided design (CAD) software facilitates this iterative process, allowing architects to visualize and manipulate the design in three dimensions, testing various options and evaluating their impact on both functionality and aesthetics. Digital modeling and simulation tools also enable the assessment of factors such as structural integrity, energy performance, and daylighting, ensuring that the design remains both beautiful and functional.
Consider the example of a museum design. The functional requirements might include dedicated gallery spaces, storage areas, administrative offices, and visitor amenities like restrooms and a cafe. However, the aesthetic considerations are equally crucial. The design must evoke a sense of awe and inspire contemplation, aligning with the museum’s purpose. This might involve using materials that emphasize texture and light, employing dramatic spatial arrangements, and carefully managing the visitor’s experience through the building’s layout and circulation. The resulting design balances the need for efficient gallery spaces with the creation of a compelling and memorable environment for visitors.
Moreover, the context surrounding the building plays a crucial role in the balance between aesthetics and functionality. A building designed for a bustling urban environment will differ significantly from one situated in a rural setting. Urban buildings may prioritize density and verticality, reflecting the limitations of available land, while rural buildings might embrace horizontal expansion and integration with the natural landscape. Understanding the social and cultural context also influences design choices. A building designed for a specific community must reflect local traditions, climate, and material preferences, leading to a unique and culturally relevant aesthetic.
Ultimately, the successful integration of aesthetics and functionality in architecture is not a compromise but a synergistic process. It’s about recognizing the inherent interdependence of these elements and strategically employing design strategies to achieve a harmonious whole. The ability to balance these opposing forces is a hallmark of a truly great architect, creating buildings that are not just functional and efficient, but also inspiring and beautiful, enriching the human experience through the built environment. This synthesis transforms buildings from mere structures into meaningful places, reflecting the architect’s skill in weaving together practical needs with creative vision.
