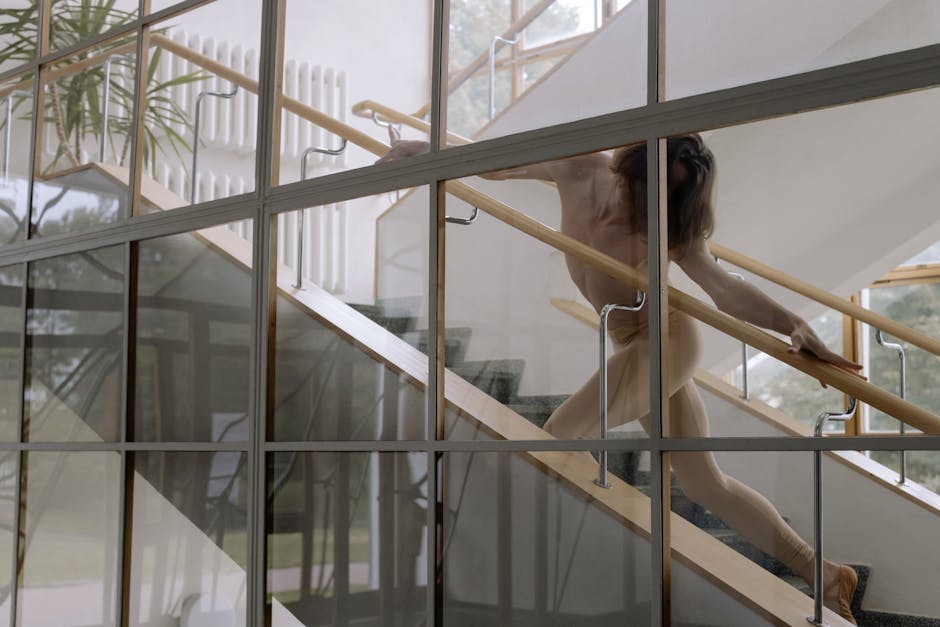Architectural and design projects constantly grapple with the inherent tension between aesthetics and practicality. A visually stunning structure might prove functionally inadequate, while a supremely practical design could lack aesthetic appeal, failing to resonate with its users or its environment. Successful projects navigate this duality, integrating form and function seamlessly to create spaces that are both beautiful and useful. This delicate equilibrium demands a multi-faceted approach, involving careful consideration of several key factors.
Firstly, a deep understanding of the user’s needs forms the bedrock of any successful design. This involves thorough research and analysis, moving beyond superficial assumptions to grasp the specific requirements of the intended occupants. For residential projects, this might entail understanding family dynamics, lifestyle preferences, and accessibility needs. In commercial settings, understanding workflow, operational requirements, and brand identity are paramount. This user-centric approach ensures practicality is not an afterthought but a guiding principle, informing every design decision. Client interviews, site analysis, and detailed program development are crucial tools in this phase.
Secondly, material selection plays a critical role in bridging the gap between aesthetics and practicality. Materials possess inherent qualities that affect both the visual impact and the functional performance of a design. For example, the choice of a particular type of wood might impact both the visual warmth of a space and its durability and maintenance requirements. Similarly, the selection of insulation materials influences both the building’s energy efficiency and its cost-effectiveness. Designers must carefully weigh the visual appeal, tactile qualities, durability, cost, environmental impact, and maintenance requirements of various materials to select those which effectively serve both aesthetic and practical needs. Sustainable and locally-sourced materials increasingly play a significant role in this decision-making process, offering ecological benefits alongside aesthetic qualities.
Thirdly, spatial planning directly impacts both the functionality and aesthetic appeal of a design. Effective spatial organization ensures efficient flow, adequate natural light, and appropriate proportions. A well-planned space is not just visually pleasing but also facilitates easy navigation, optimizes usability, and enhances the overall user experience. This involves careful consideration of circulation patterns, the placement of key elements, and the creation of spaces that meet specific functional needs while also fostering a sense of harmony and balance. The scale and proportion of spaces are crucial; overly large or small rooms can disrupt the visual harmony, while poorly planned circulation can lead to congestion and inefficiency.
Furthermore, the integration of technology plays an increasingly important role in balancing aesthetics and practicality. Smart building technologies, for example, can improve energy efficiency, enhance security, and optimize the functionality of a space without compromising its aesthetic appeal. These systems can be seamlessly integrated into the design, often hidden from view, providing practical benefits without detracting from the visual integrity of the project. Conversely, the integration of technology should be carefully considered to prevent a cluttered or visually jarring aesthetic. The challenge lies in using technology to improve functionality discreetly and harmoniously.
Light is another crucial element influencing both aesthetics and practicality. Natural light is highly desirable, providing a sense of openness and well-being while reducing the need for artificial lighting. However, excessive direct sunlight can cause glare and overheating. Skilled designers employ strategic window placement, shading devices, and reflective surfaces to optimize natural light while mitigating its negative effects. Artificial lighting needs to be carefully considered to ensure adequate illumination levels for various activities while complementing the overall ambiance of the space. The interplay between natural and artificial light shapes not only the functionality of a space but also its mood and atmosphere.
Finally, context plays a pivotal role. A design that is aesthetically pleasing and functionally sound in one setting may be entirely inappropriate in another. Sensitivity to the surrounding environment, cultural context, and the existing built fabric is crucial. This involves understanding local building codes, regulations, and materials, while also recognizing the historical and social significance of the site. A successful design respects its context, integrating seamlessly with its surroundings and avoiding jarring contrasts. This holistic approach acknowledges the interrelationship between the built environment and its surroundings.
In conclusion, successfully balancing aesthetics and practicality in architecture and design is an iterative process requiring a comprehensive approach. It demands careful consideration of the user’s needs, material selection, spatial planning, technological integration, light manipulation, and contextual awareness. Designers must employ a holistic perspective, recognizing the interconnectedness of form and function. The ultimate goal is to create spaces that are not only visually appealing but also functional, sustainable, and responsive to the needs of their users and the environment. This pursuit of harmony between aesthetics and practicality represents the true essence of excellent design.
