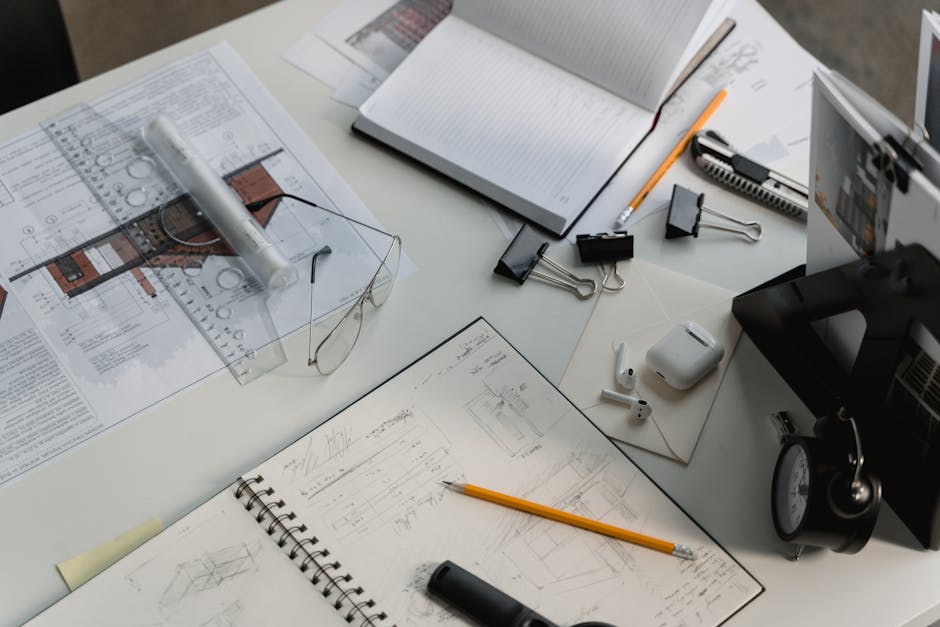The realm of architectural design and construction is a complex tapestry woven from numerous threads. A crucial aspect of this intricate process is understanding the myriad factors that ultimately determine the price tag of a project. Beyond the initial concept sketches and detailed plans, a multitude of forces shape the final cost. This exploration delves into the diverse elements influencing building project budgets, providing a comprehensive insight for architects, clients, and stakeholders alike.
A pivotal consideration in project cost formation is the very nature of the design itself. Architectural form and complexity play a significant role. A straightforward, minimalist design, with a reliance on readily available materials and standard construction techniques, will generally accrue lower costs than a highly intricate, avant-garde design. Elaborate structural configurations, unconventional material choices, and the need for specialized craftsmanship invariably inflate the budget. The architect’s vision, while crucial to aesthetic appeal, needs to be grounded in practical considerations of cost-effectiveness. A strong design concept that integrates efficient spatial layouts and construction strategies can significantly reduce the overall expenditure.
Beyond the design’s visual expression, the selection of materials represents a substantial contributing factor. Local versus imported materials often influence pricing. Regional resources often translate to more affordable options. Materials with high durability, excellent insulation, and superior fire resistance, though often more expensive initially, may offer significant long-term cost savings through reduced maintenance and energy consumption. Similarly, environmentally conscious materials, while occasionally higher up front, are increasingly considered crucial by both clients and stakeholders. The specific specifications for each material from the type of brick to the grade of steel have a tangible effect on the project’s cost. A robust understanding of materials’ performance characteristics and availability is paramount.
Geographic location exerts a profound influence on project costs. Labor costs, material prices, and regulations vary dramatically across different regions. A project located in a high-cost urban center will likely command a substantially higher budget compared to a similar project in a rural area with a lower cost of living. Local building codes and regulations also play a critical role. Compliance with these requirements can add significant expenses, especially in areas with stringent environmental or safety standards. The availability of skilled labor is another vital aspect to consider, as areas with a shortage of proficient construction workers may drive up wages and project timelines.
Another key determinant is the scope and scale of the project itself. The size of the building, the number of rooms or modules, and the overall complexity of the design all play a direct part. Projects with expansive floor plans or intricate multi-level layouts often carry a greater price tag due to increased material use, labor demands, and potentially more involved engineering and construction methods. The desired functionality and the included amenities also have a substantial influence. A building with a sophisticated array of high-end fixtures, cutting-edge technology, or specialized equipment will inevitably lead to a higher overall cost. It’s essential for architects to collaborate closely with clients to clearly define the desired functionalities, facilitating a realistic budget estimate.
The project timeline and execution are equally pivotal in cost estimation. Prolonged construction times inevitably translate to higher expenses due to rising material costs, increased labor wages over time, and potential inflation. Efficient scheduling and effective project management strategies are crucial to maintaining a project within the set timeframe and budget. Factors such as unforeseen challenges or delays during the construction phase can add significant costs if not adequately planned for. A detailed schedule with contingency plans helps mitigate these risks and allows for more accurate cost prediction.
The role of permits and approvals often gets overlooked, but they represent a substantial element in the overall expenditure. Acquiring necessary permits and approvals from local authorities requires meticulous adherence to zoning regulations and building codes. Failure to comply can lead to costly rework or delays. The time spent navigating the regulatory landscape and the potential costs associated with appeals and modifications further contribute to the overall cost. Thorough research and adherence to regulations from the very start are critical to avoid unforeseen penalties.
Furthermore, contingency plans are vital for unforeseen circumstances during a building project. Unforeseen geological conditions, for instance, might necessitate changes in foundation design. Similarly, material shortages or unexpected labor issues can lead to delays and subsequent cost overruns. Incorporating a contingency fund into the project budget provides a safety net for dealing with these eventualities. This allows for a more realistic and robust budget framework.
In conclusion, determining the cost of a building project involves a complex interplay of factors. Understanding and appreciating the interconnectedness of design, materials, location, project scale, timeline, permitting, and contingency planning is essential. A collaborative approach between architects, clients, and contractors, supported by rigorous planning and accurate estimation, is key to managing project costs effectively and ensuring the successful delivery of a desired architectural outcome. Effective cost management in the design and construction process is a continuous process that begins long before the first shovel hits the ground.
