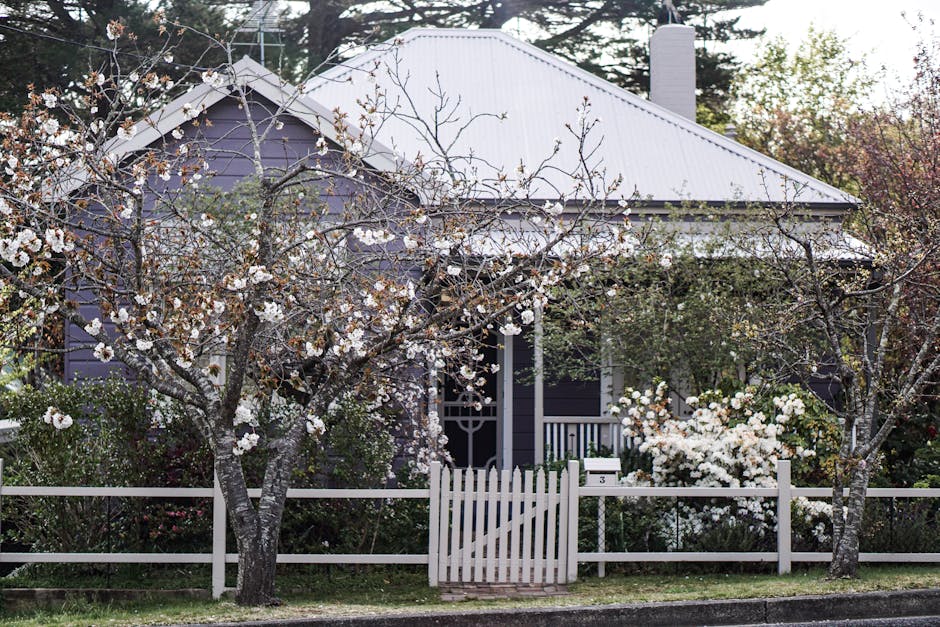The unprecedented global health crisis of 2020 irrevocably altered numerous aspects of life, and the architectural and design landscape was no exception. The enforced confinement and reevaluation of daily routines fundamentally shifted how individuals interacted with their homes, prompting a profound re-imagining of residential design needs. This article delves into the multifaceted ways in which the pandemic reshaped the expectations and priorities associated with living spaces.
A significant shift emerged in the concept of “home” itself. Previously, the home was often viewed as a functional backdrop for social gatherings and entertaining, perhaps with a distinct separation between living, working, and leisure areas. However, the pandemic’s impact forced a profound re-evaluation, and an integration of these zones was demanded. The need for adaptable spaces, capable of seamlessly transitioning between different uses, became paramount. Living rooms transformed into makeshift offices, bedrooms became home theaters, and kitchens doubled as communal hubs. This forced integration required spaces to be multifunctional, offering diverse possibilities for use.
Furthermore, the emphasis on health and well-being profoundly influenced design choices. Increased awareness of hygiene and sanitation led to an exploration of new materials and construction techniques. Focus on natural ventilation and light, often overlooked in traditional design, gained considerable traction. Open-plan designs, while previously popular for maximizing space, were now examined with increased scrutiny, due to the need for privacy and seclusion, resulting in a subtle push towards carefully considered compartmentalization. Design solutions incorporated features that promoted air circulation, such as larger windows and strategically placed ventilation systems, alongside materials with superior cleaning properties.
A critical need for outdoor spaces, too, was uncovered. Confinement fueled an insatiable desire for proximity to nature. Patios, balconies, and gardens became more than just aesthetic features; they transformed into essential sanctuaries, places for respite and connection with the outside world. Considerations concerning privacy and security in outdoor areas, as well as the integration of these spaces with indoor living areas became crucial factors. Designers began incorporating outdoor kitchens, living areas, and even home offices, creating seamless extensions of interior spaces.
Remote work, a phenomenon accelerated by the pandemic, profoundly altered the way homes were utilized. Dedicated workspaces became a necessity, but often within existing spaces. The demand for ergonomic considerations, efficient storage solutions, and ergonomic furniture escalated. The requirement for proper lighting and acoustic treatments within these designated areas was paramount. Home offices are no longer an afterthought, but a critical component of residential design, needing careful thought in the overall layout and aesthetic of a home.
The pandemic also illuminated the importance of community and connection in a different light. While social gatherings were restricted, the desire for shared experiences and communal living didn’t wane. This fostered an interest in co-living arrangements, smart home technologies facilitating connection, and shared outdoor spaces. The impact on communal spaces in residential buildings – shared courtyards, rooftop terraces, and community gardens – became significantly more important, reinforcing the idea of the home as a social hub.
Beyond these crucial changes, the concept of sustainability also gained considerable momentum. The pandemic, coupled with global environmental concerns, underscored the importance of eco-friendly materials, energy efficiency, and responsible design. Houses that prioritize sustainable practices, minimizing environmental impact through energy-efficient appliances, and responsible use of materials, became increasingly desirable. A conscious move towards circular economy principles in residential design, promoting durability, reusability, and recyclability of materials, was noticeable.
However, the pandemic’s influence on residential design was not uniform. Geographical location, economic status, and individual needs played a significant role in shaping design choices. For example, while remote work was a global trend, its impact was potentially more significant in urban areas with limited outdoor space. The demand for open-plan configurations, in this context, was both a potential opportunity and a potential challenge. Also, the ability to incorporate these features was often dependent on existing infrastructure and economic constraints.
In conclusion, the pandemic served as a catalyst for profound changes in residential design needs. The profound re-evaluation of the home as a functional and socially vibrant space, the escalating prioritization of health, and the heightened awareness of sustainability all resulted in a significant shift in the architectural landscape. The integration of these diverse factors demands a holistic and empathetic approach from designers, one that considers the unique needs and aspirations of diverse communities. The future of residential design lies not just in meeting the immediate needs of the post-pandemic era, but in fostering sustainable, adaptable, and resilient spaces capable of evolving with the ever-changing realities of life. Ultimately, the home is no longer simply a place to live, but a place to thrive.
